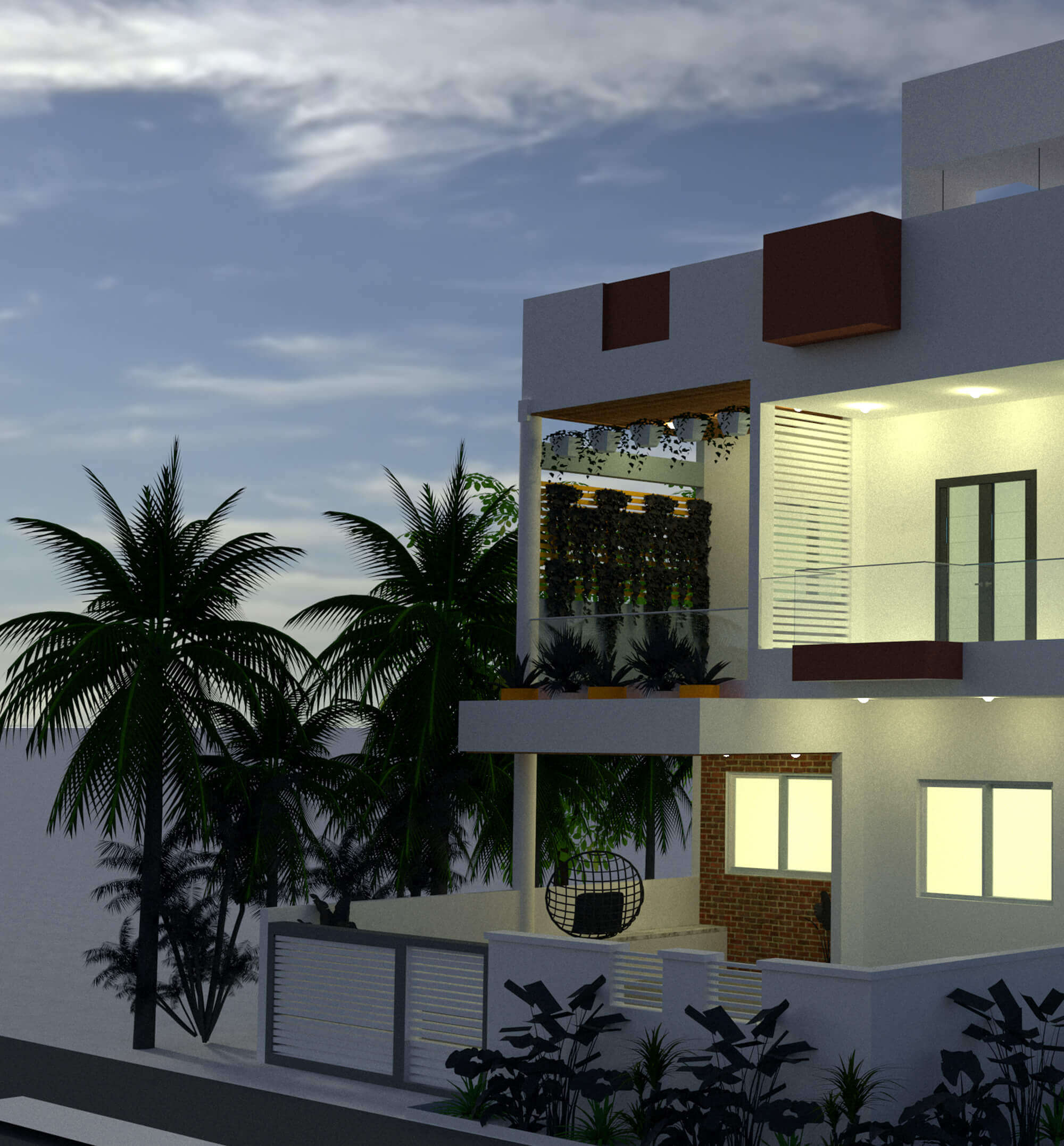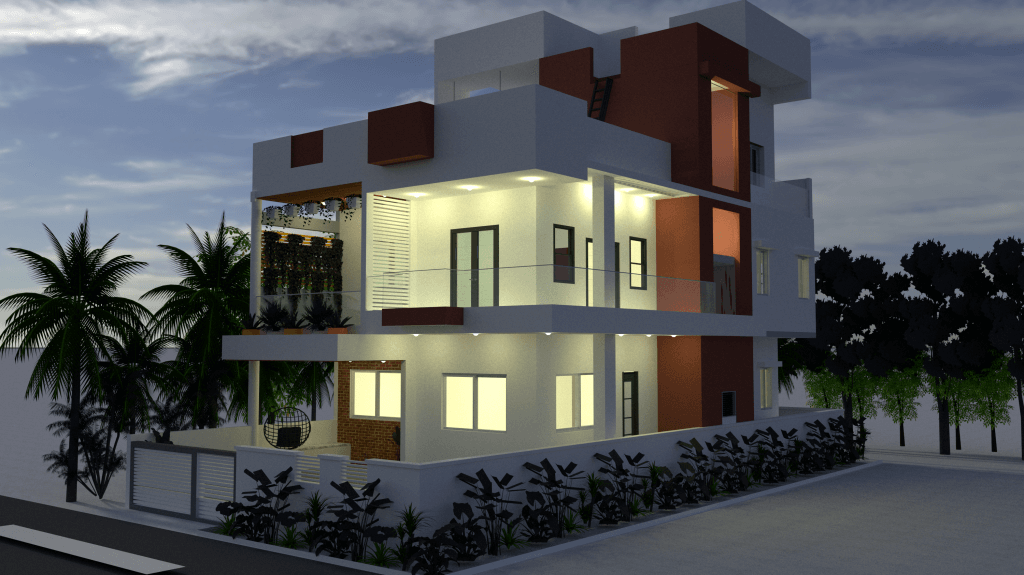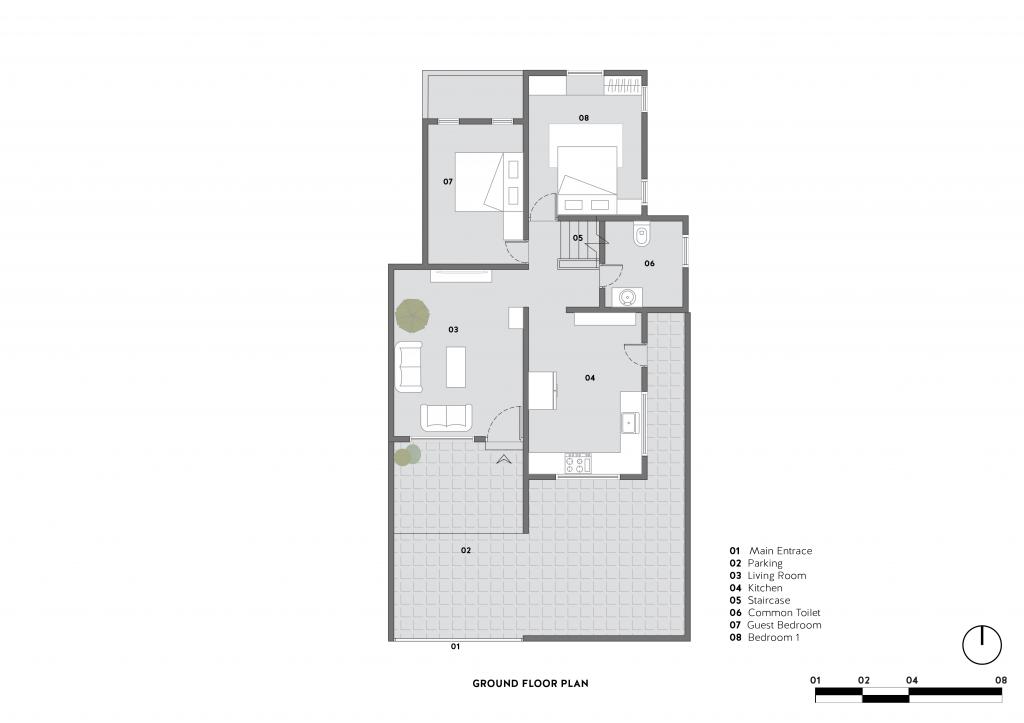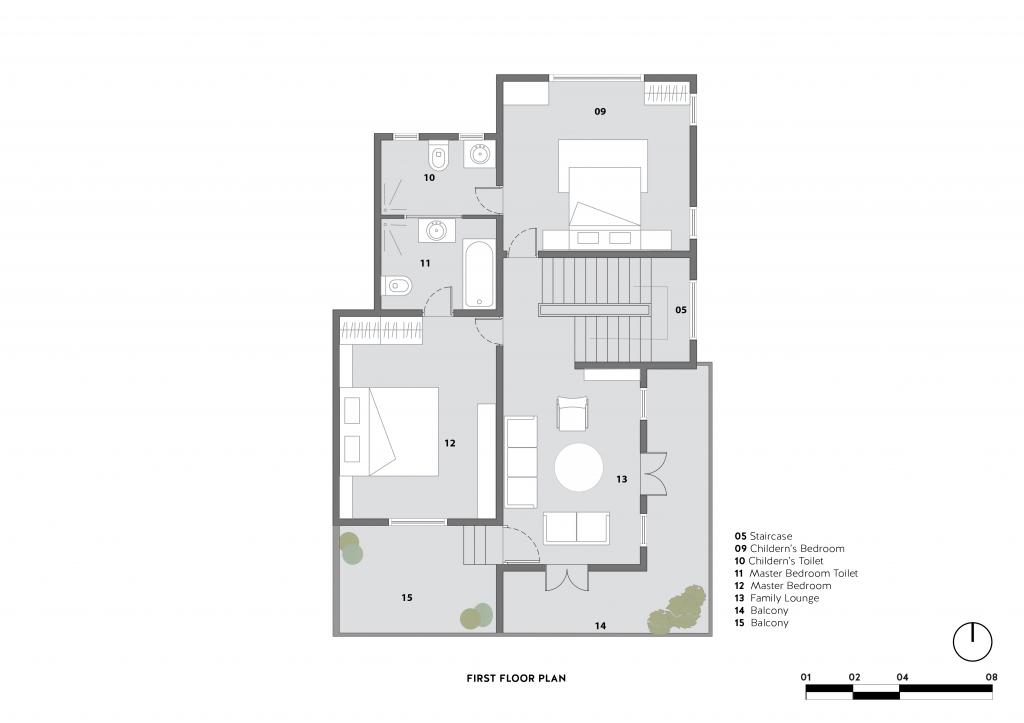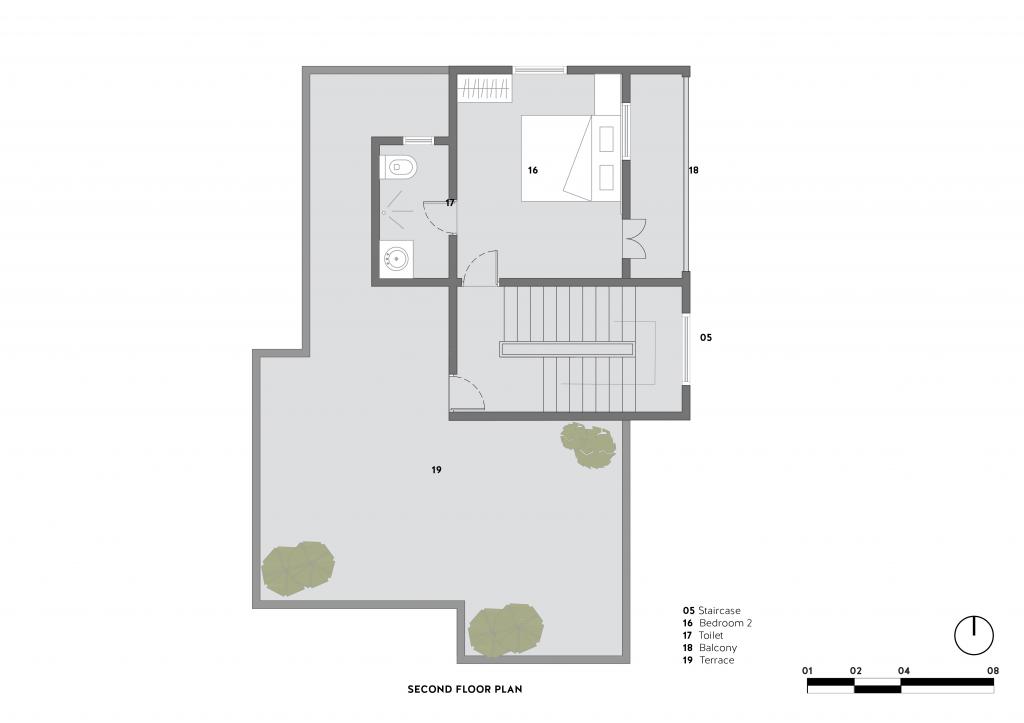The project was an extension of a twin Bungalow, a 1 BHK house. The house is built in a 3500 Sq ft Plot area. The entrance is through a front entrance porch which is also a parking area for one car. The Entry to the house is from the east. The house is open from three sides and the fourth side is shared with the twin bungalow next door. Two large balconies form the front elevation giving views towards the road. At the back large opening windows are taken. West Side of the house provides beautiful rural views of faming behind and the beautiful sunsets. The ground floor comprises of Living area, kitchen and Bedroom. The house is spaced vertically with a bedroom on each floor. An internal staircase connects the floors vertically up to terrace. The first floor comprises of Master Bedroom and Children’s room with attached toilets and a TV room and a guest bedroom of the second floor. The house is designed more as a natural extension of the ground floor giving each floor its own identity.
Bungalow Project At Nagar
Share :
