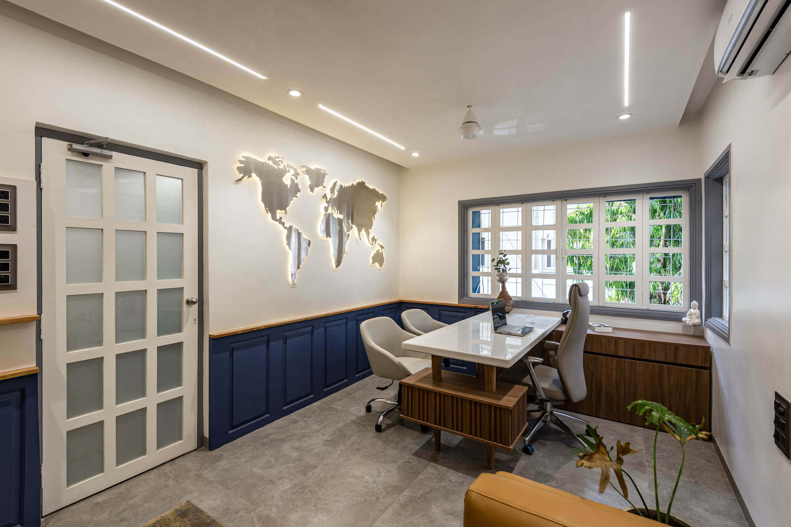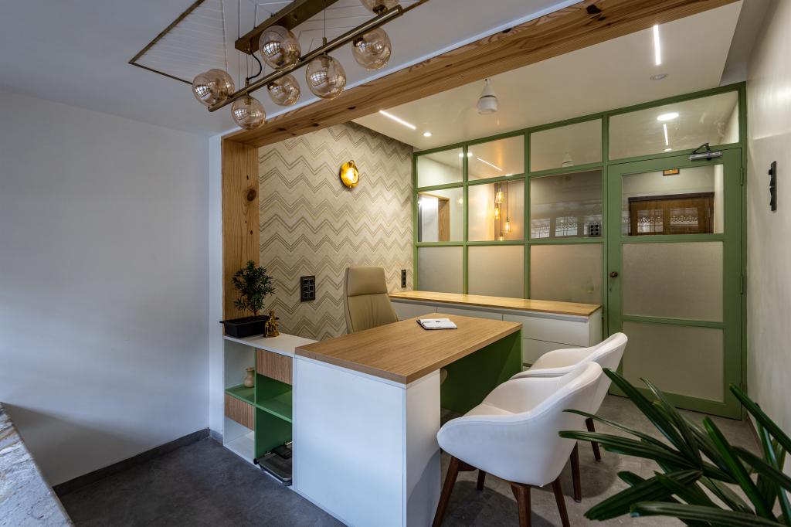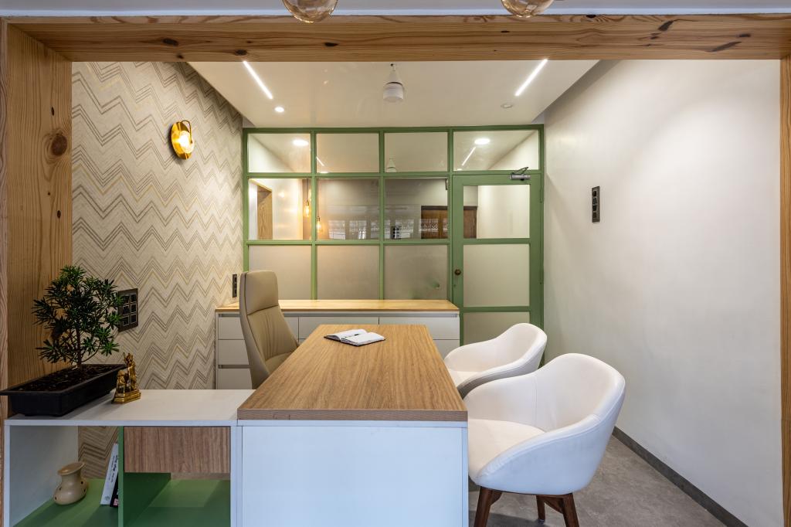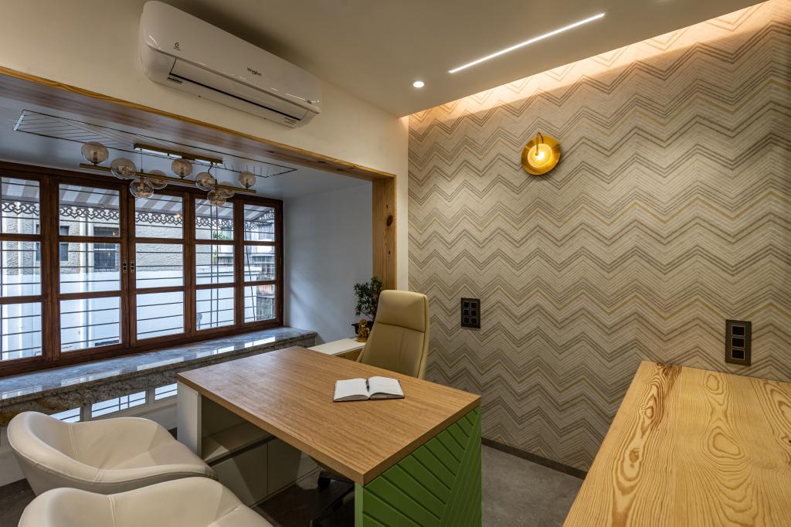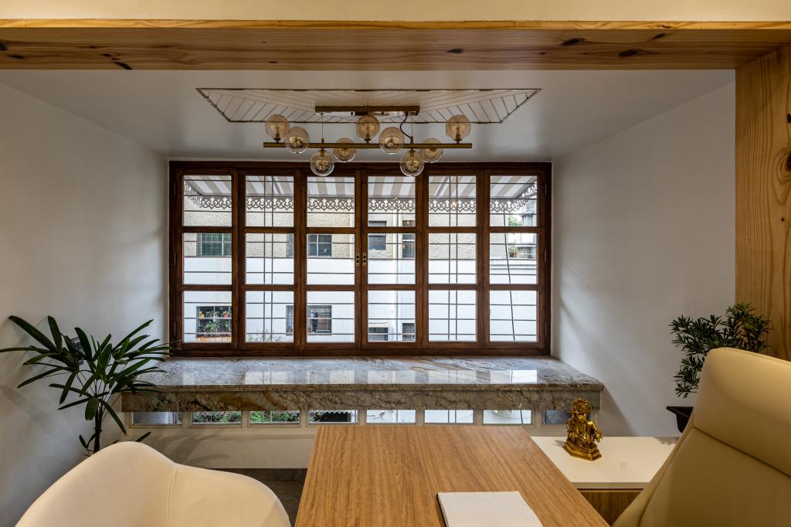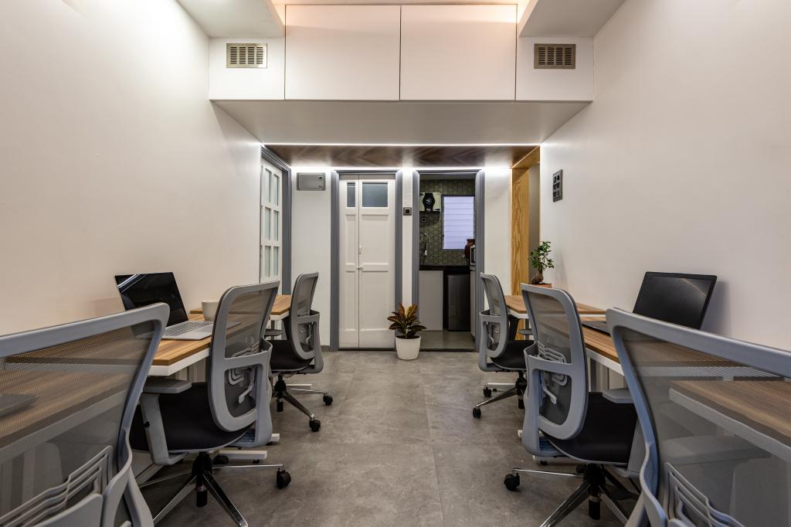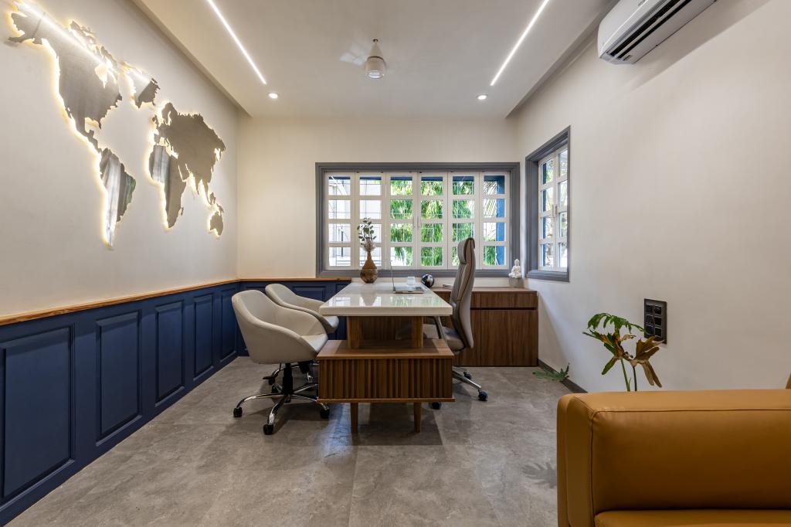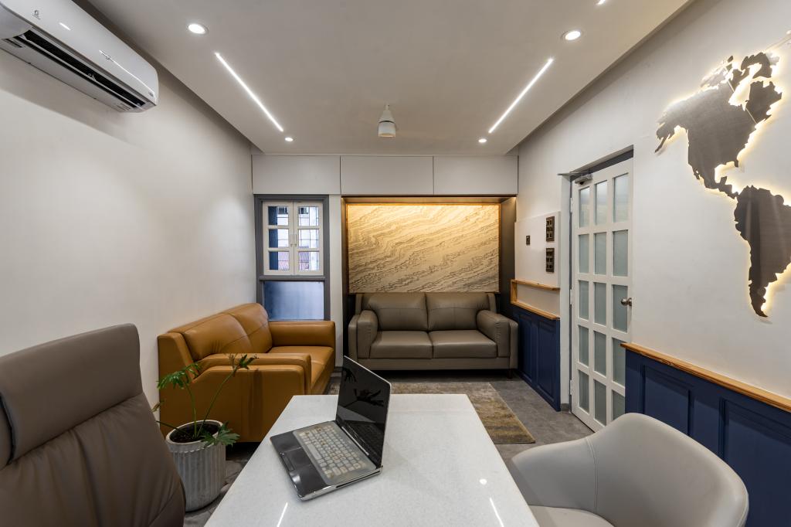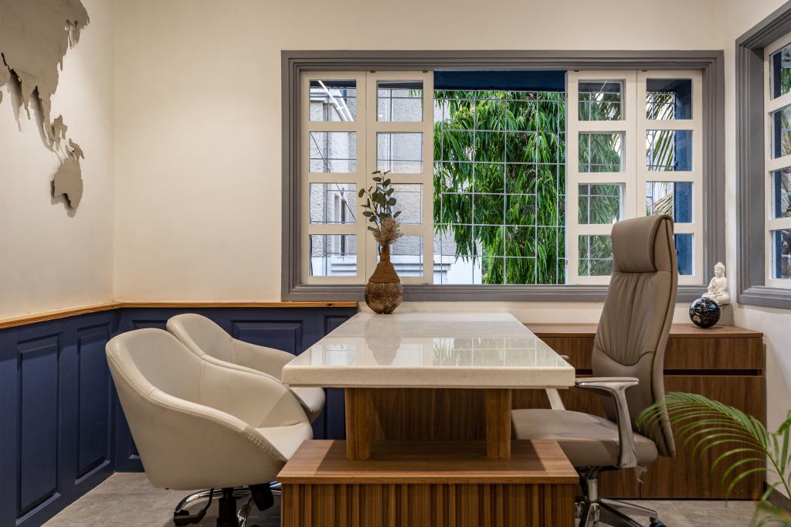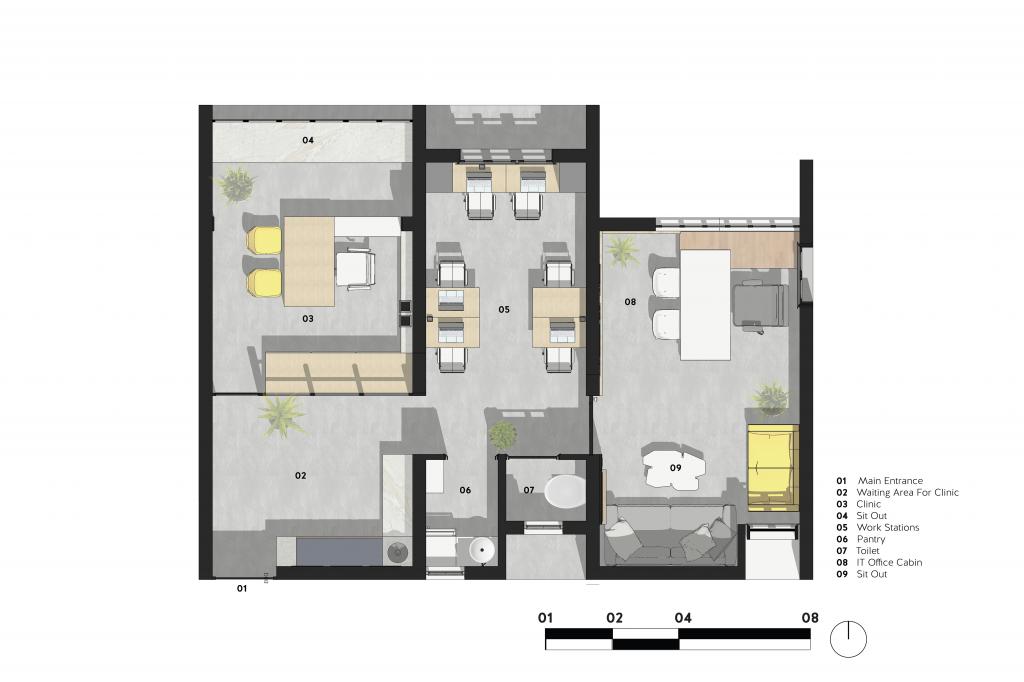The idea was to create two distinct spaces in the same premises as both places had different functions and were visually disconnected. Themes were developed according to the individual personality and function of the place which reflected in the design language.
For the doctor’s cabin soothing and subtle colour scheme was selected to keep the calm vibe to the place which was enhanced by the highlighting element of olive partition made in wood and opaque glass. This partition was an important element as it is the first design element to be seen upon entering the waiting area of the cabin. To retain the balance pine wood is used as a framing member which helped in complementing olive colour partition and further enhanced by white colour furniture and walls.
In the office cabin there are multiple elements which creates vibrant environment amongst which the most prominent items are working table, world map and sofa tucked into a niche which was given by the existing space. Working table is made with a combination of wooden finish laminate for the side table and floating box on the left side of the table, while marble finish top is used as a finishing material. This combination creates a contrast between the colour scheme used in the room. In addition, world map illuminates the wall with its back light arrangement and creates vibrancy. The sofas are a fun and relaxing element of the room which becomes the prominent feature with its lively tan colour. There are three different type of lighting arrangements for different mood setting which helps in concentration at working hours and improves productivity, while for causal meeting ambient lighting helps in easy out the atmosphere.

