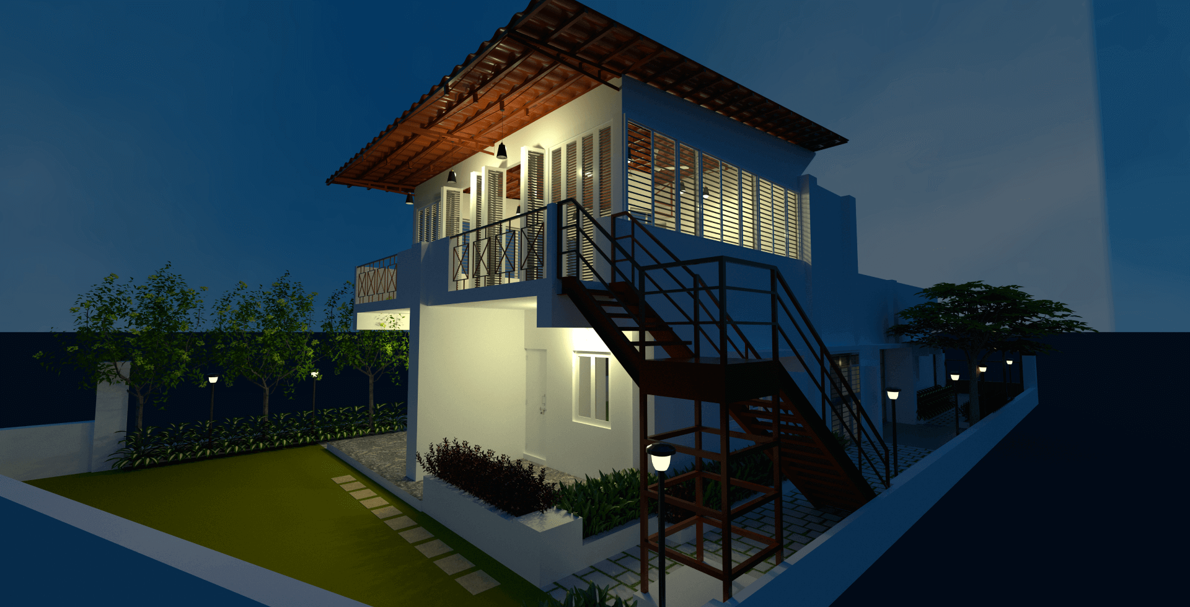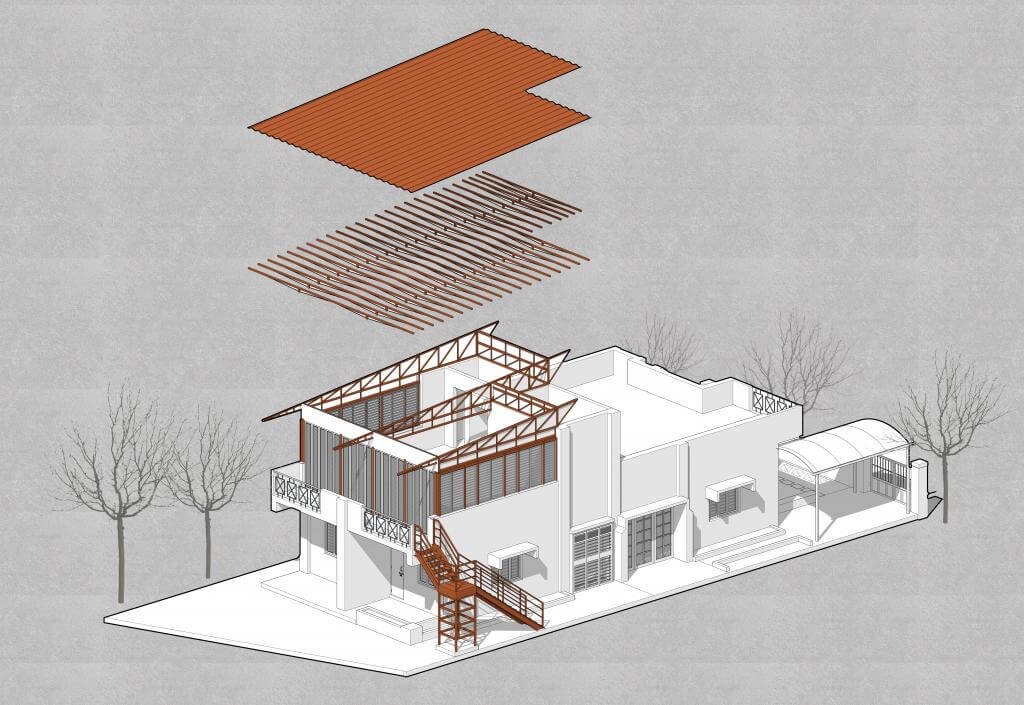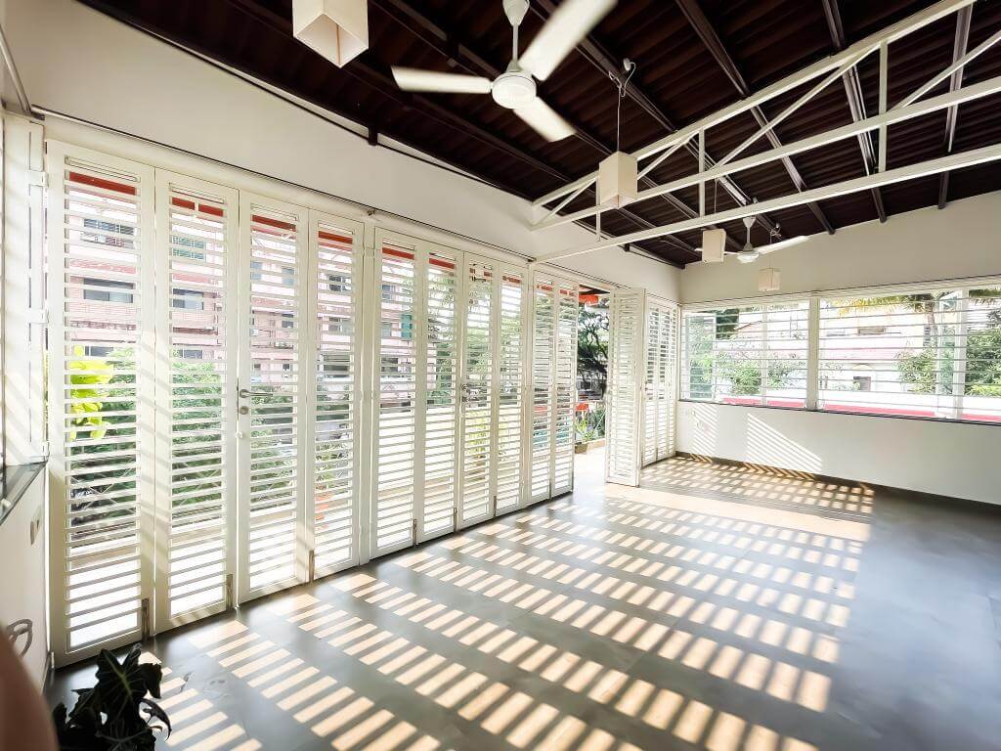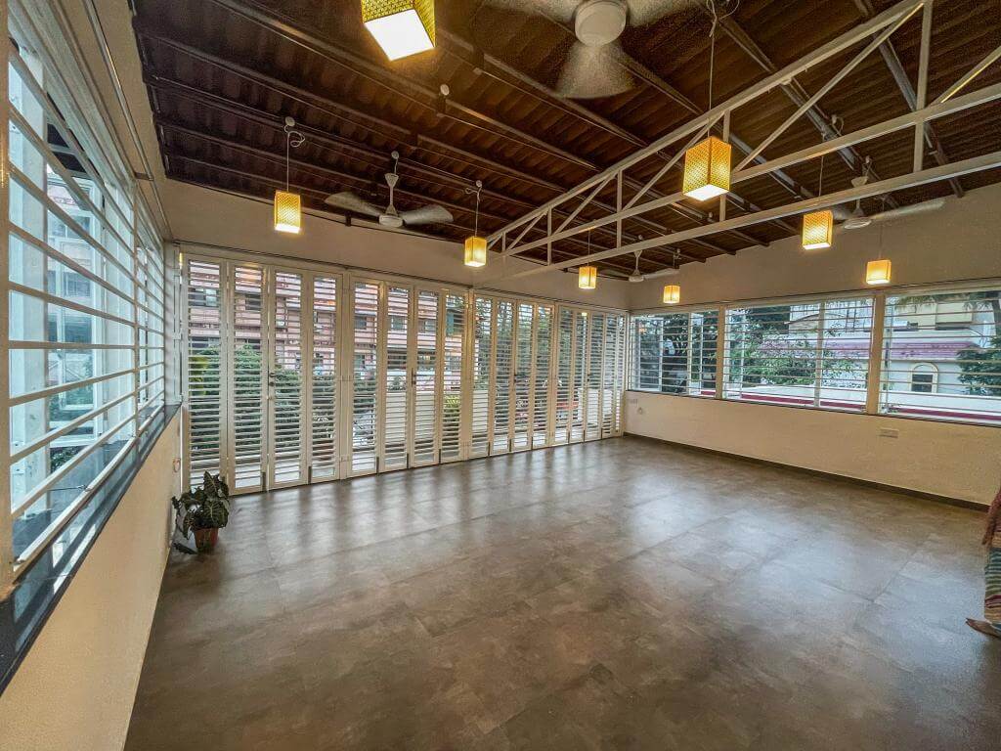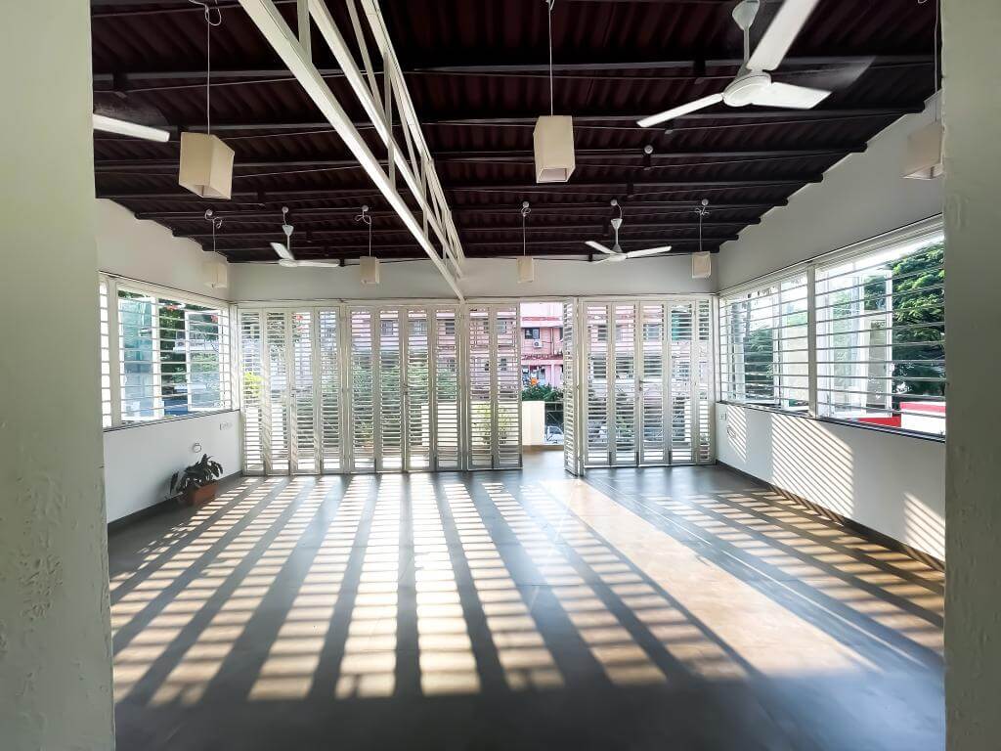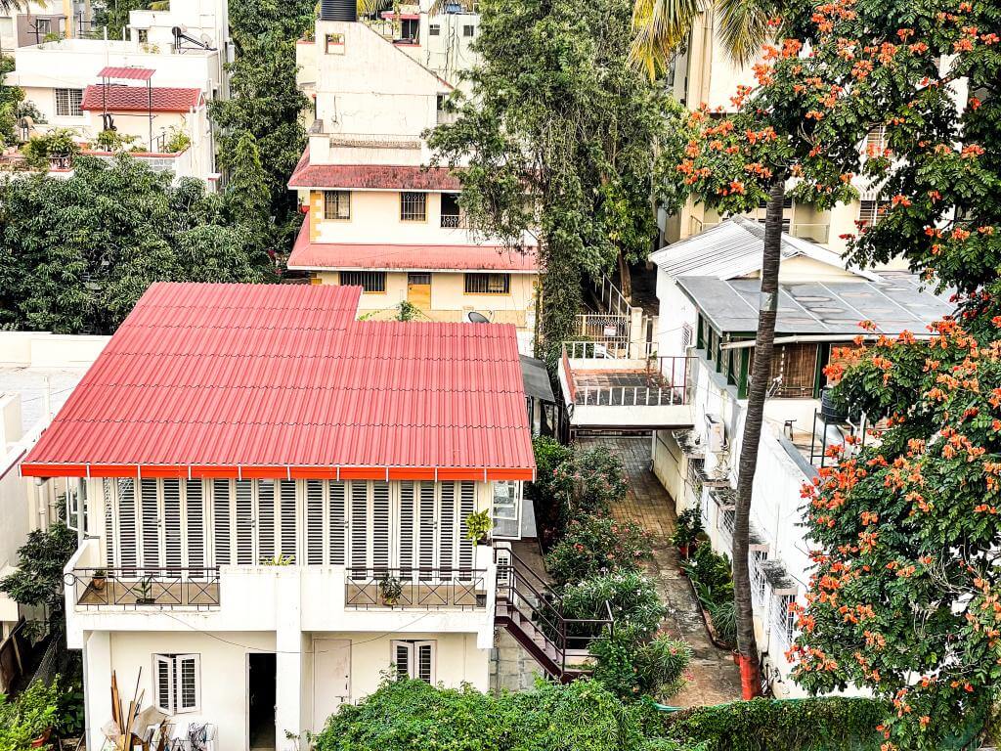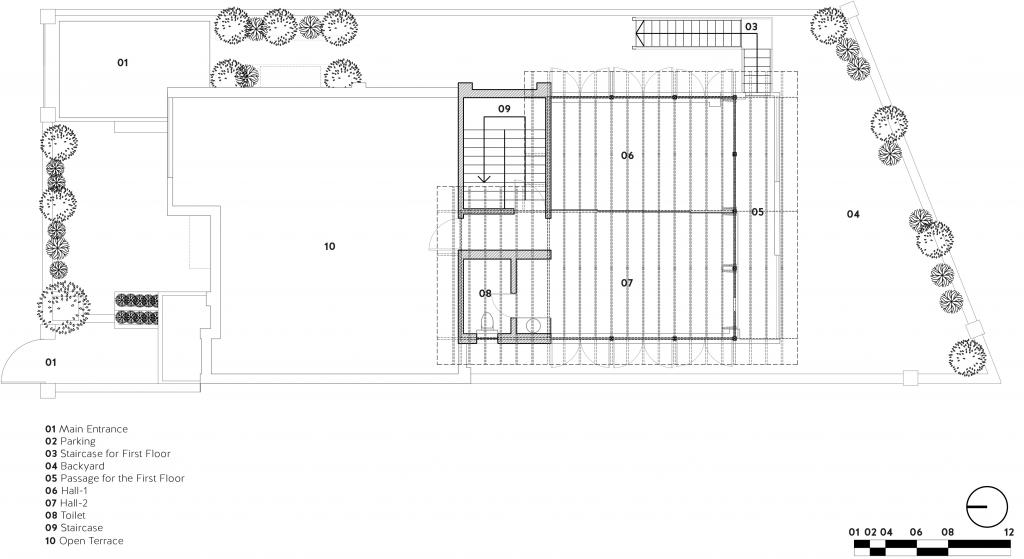Agte house is a family owned bungalow by Mr. Vasant Agte. After many years, the family decided to extend the bungalow on 1st floor which was initially a ground structure. One of the initial design requirements was to make the structure partly embedded in the language of the existing structure. In addition, client required a separate entry, a toilet with a multipurpose hall which could be divided into two separate spaces for the future usage. The concept was to make the structure lightweight with use of steel. The structure is based on a truss design, where two end trusses supported the outer periphery, while truss in between divided the long spans of the purlins as well as divided the room in two parts which was one of the requirements. This truss dividing two room is also a supporting structure for the top hung foldable partition which could be added as per the requirement. Onduline is used as a roof covering material with 4degree slope in roof towards the west. Door and windows are added between the steel columns which protects the hall from the harsh light and wind coming from west and southwest. Doors are designed with horizontal 18mm bars placed at every 40mm distance creating uniform pattern across the entire façade. Two tones are used to define the building where white is used for the steel door and windows which also match with the existing colour of the building, while roof of the building and purlins are in burgundy colour.
Agte House
Share :
