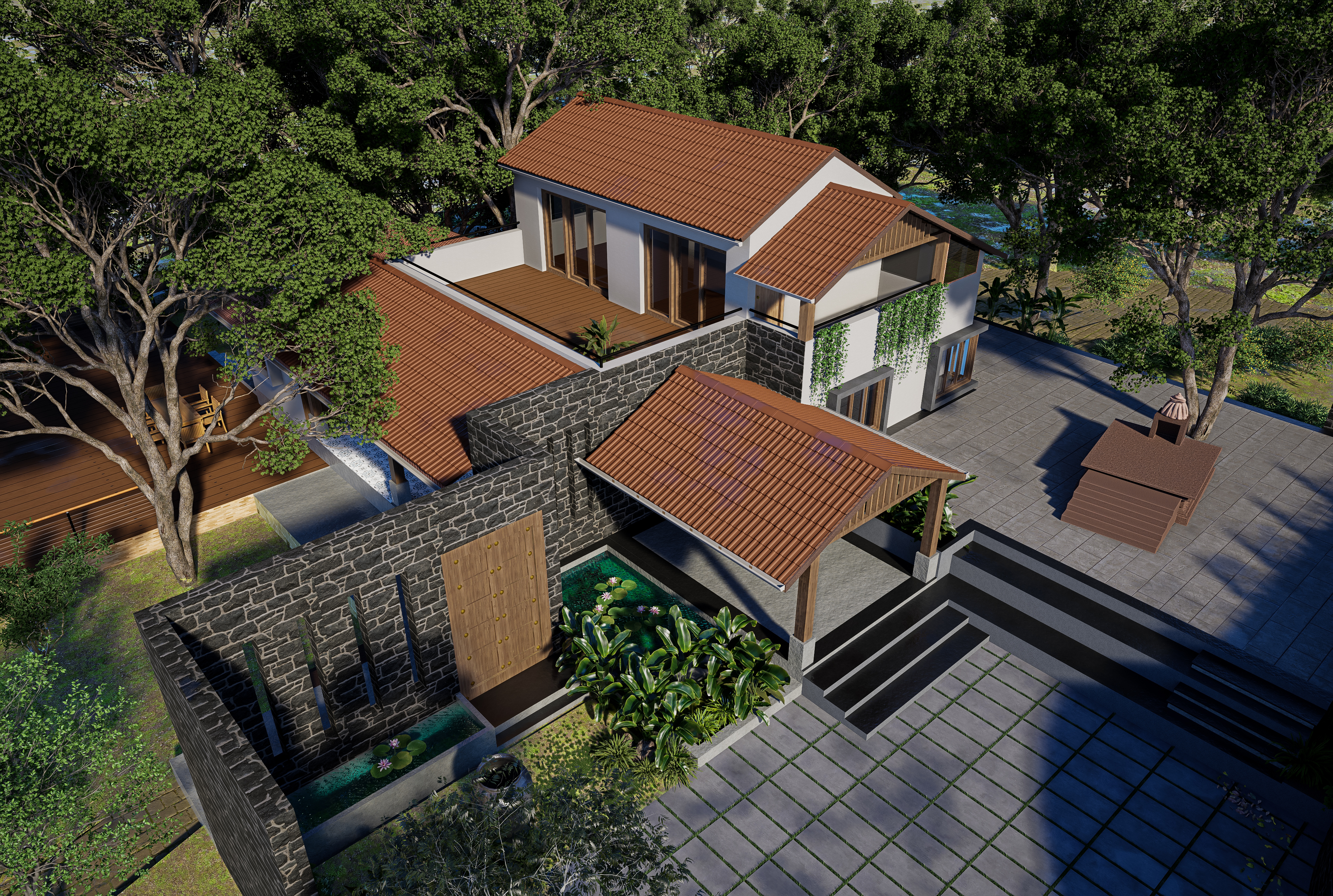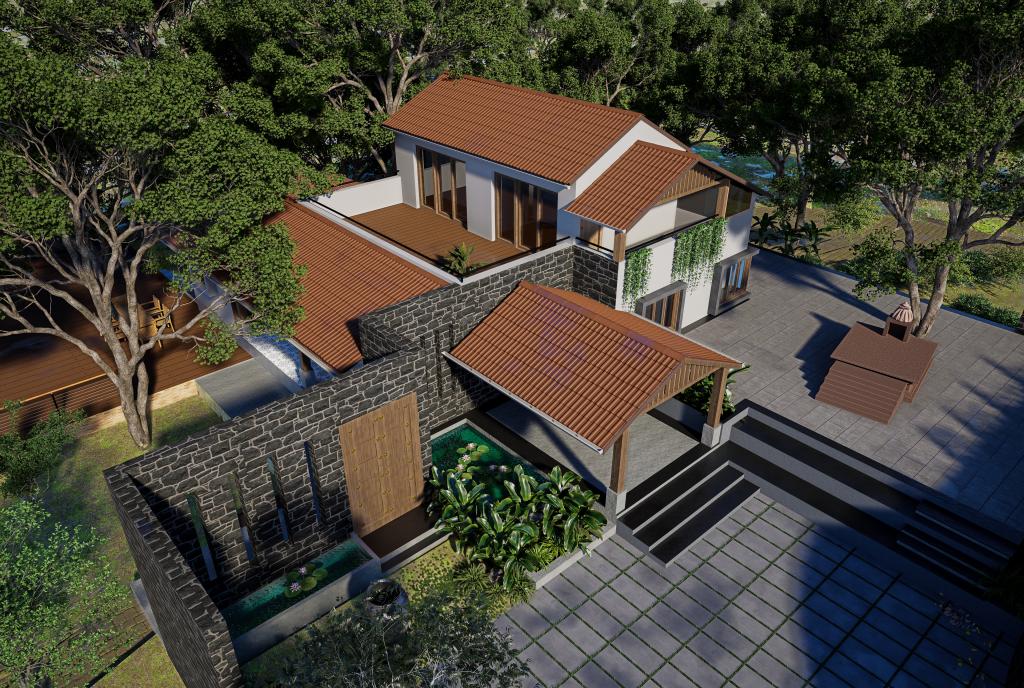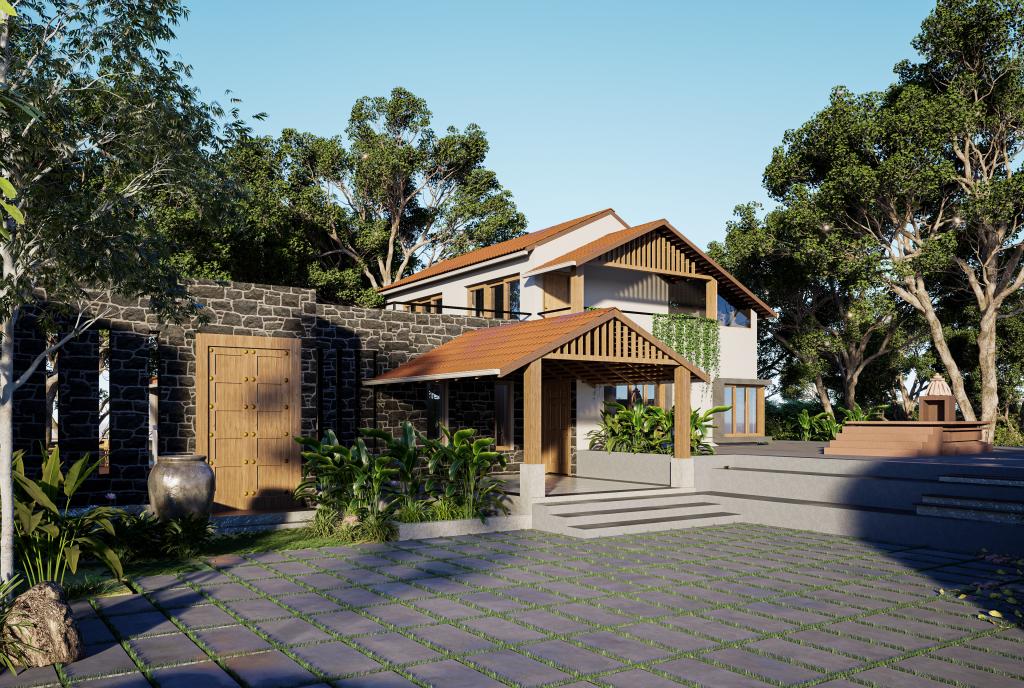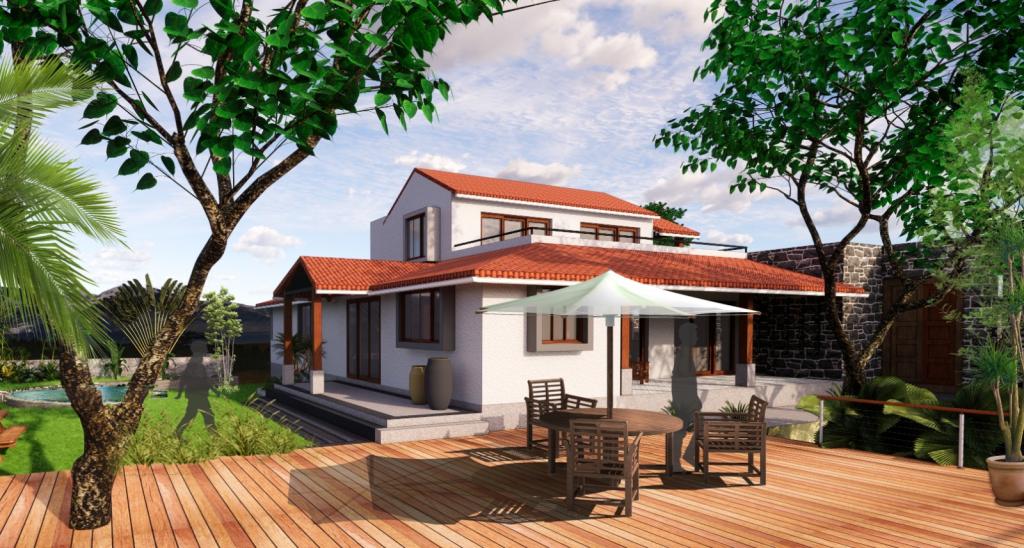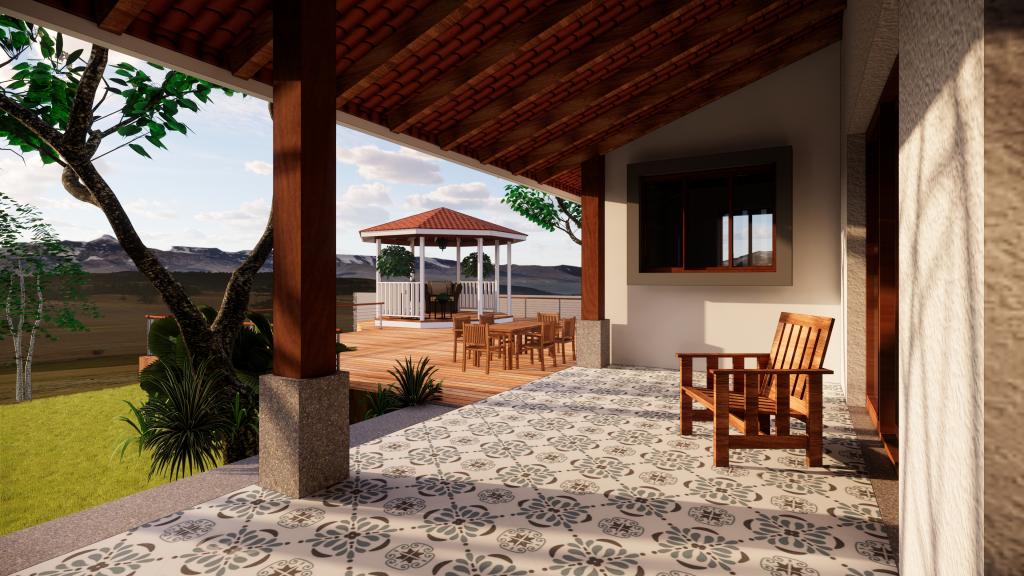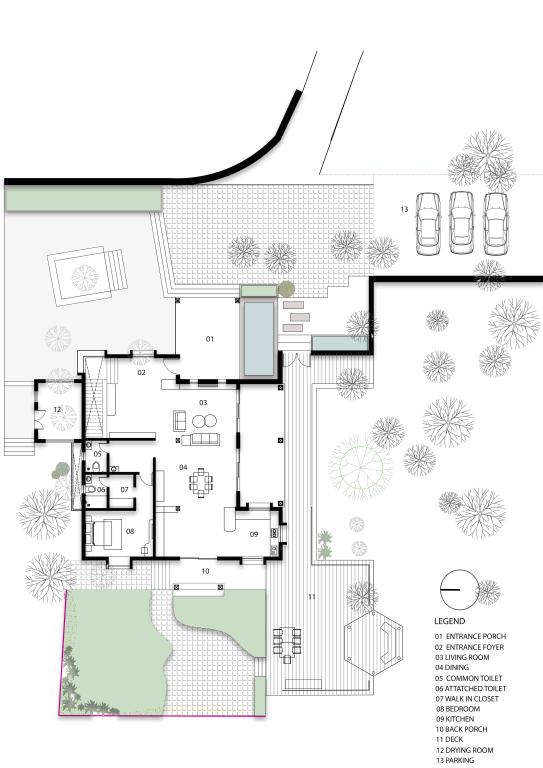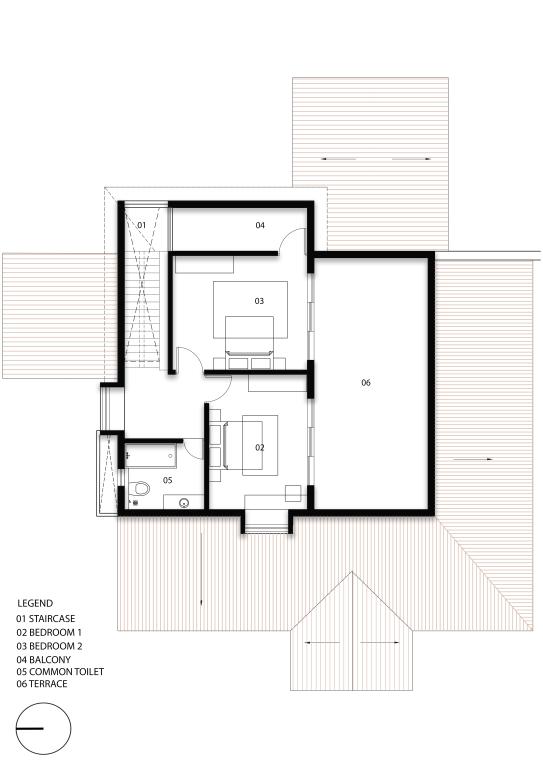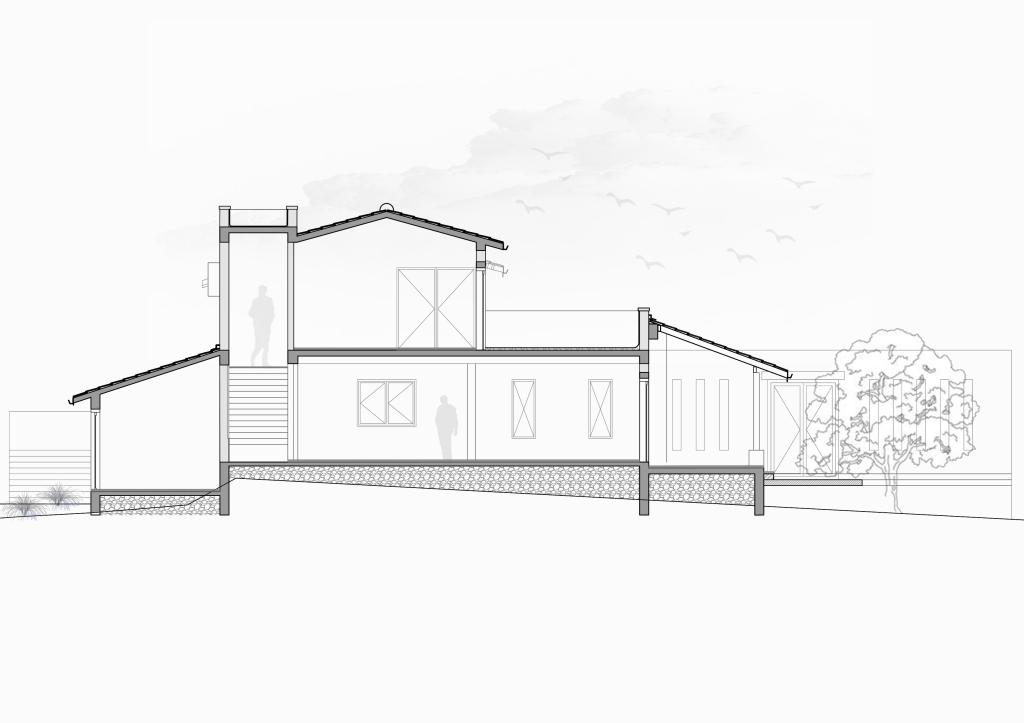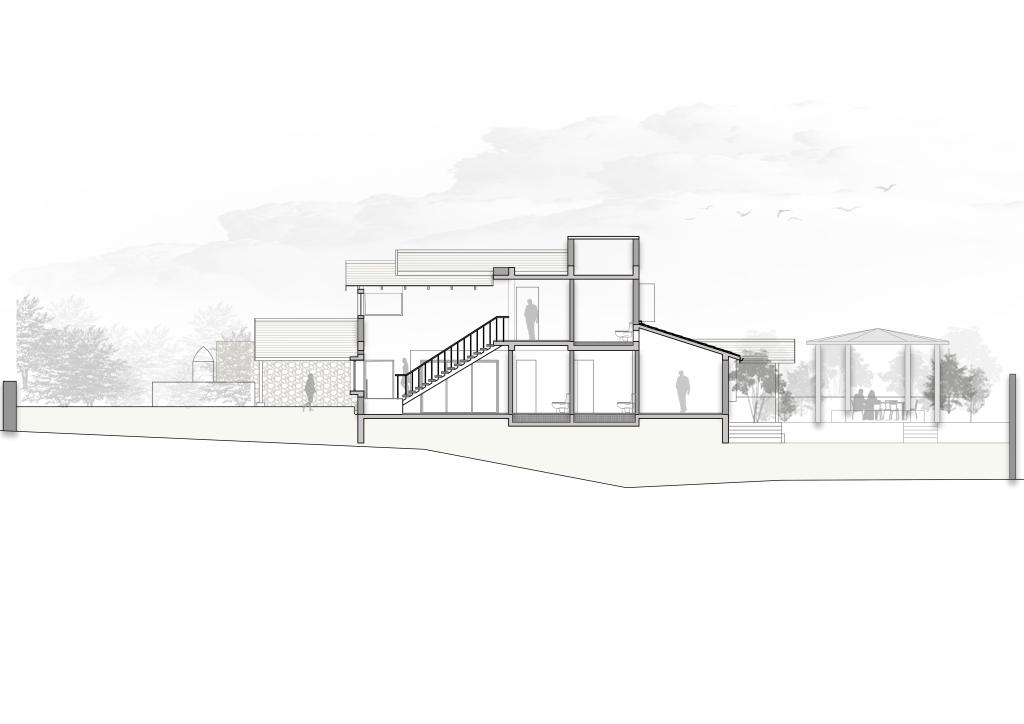ADAPTING THE OLD
For this particular weekend house project at Moshi:
Newly plug in functions are added to the existing structure with a sensitive approach towards design. This house belonged to a family residing in Pune and wanted the place to be their weekend home. The existing structure is a ground plus one structure which is currently used as storage place and needed a complete makeover with additional new spaces. The ground structure was an empty covered space with terrace and first floor storage room above.
The highlight of the house is at the entrance where semi covered space is abutting old temple which is worshipped by the family and is a focus of the outdoor space. This temple is preserved and new seating space is added for the family gatherings.
This area is separated by the stone masonary wall at the entrance adds with a wada feature to the building from outside.

