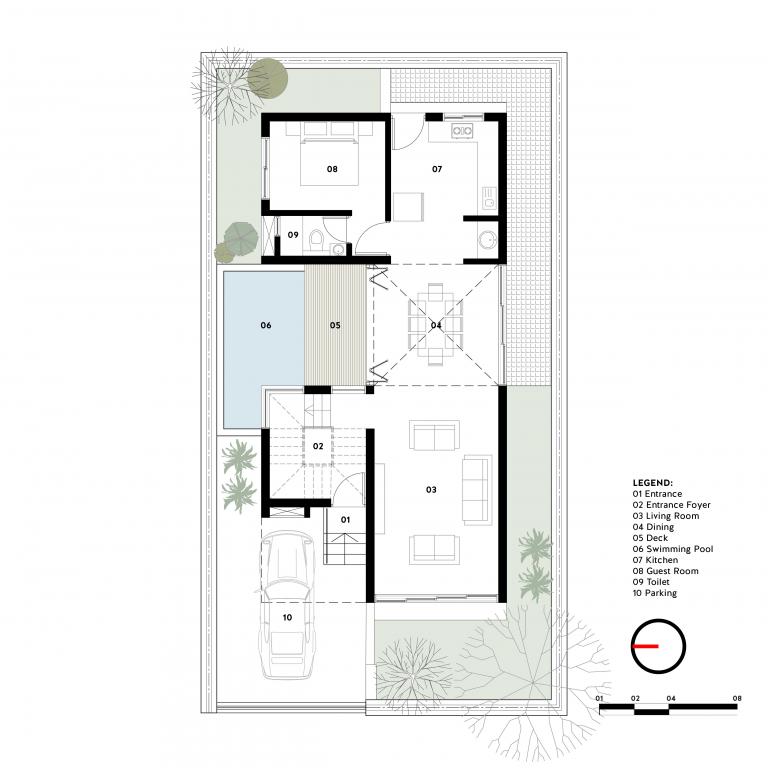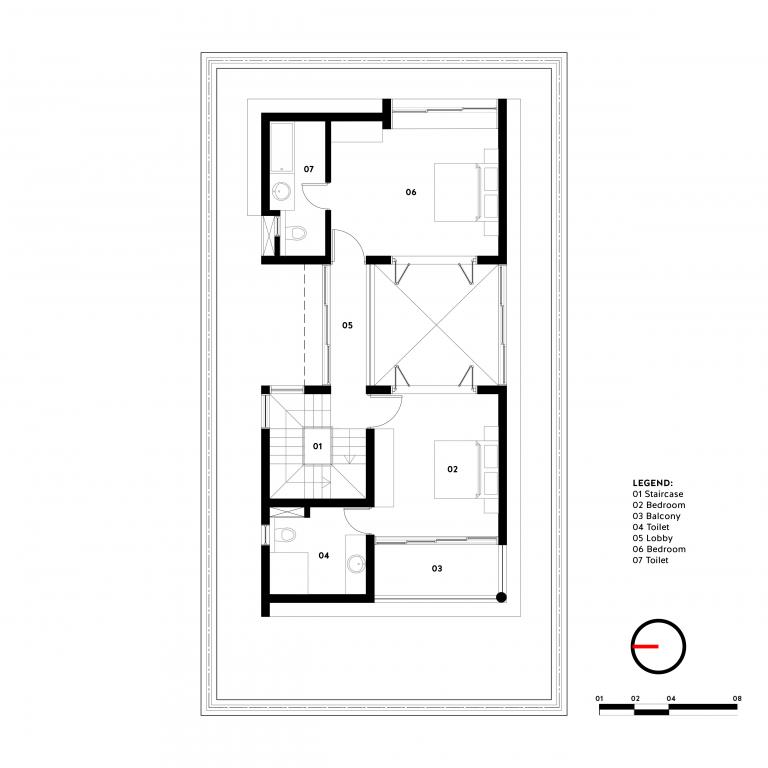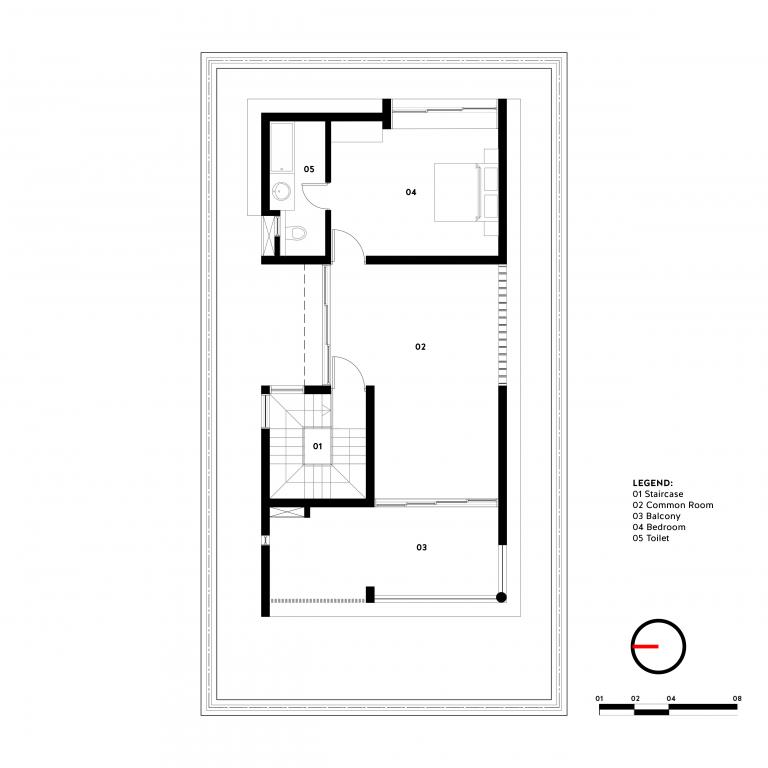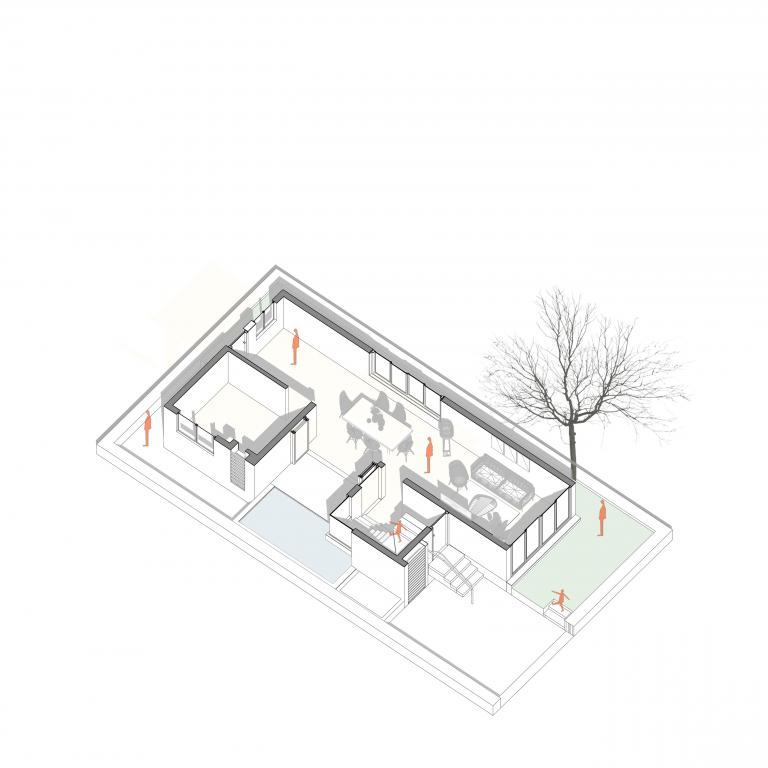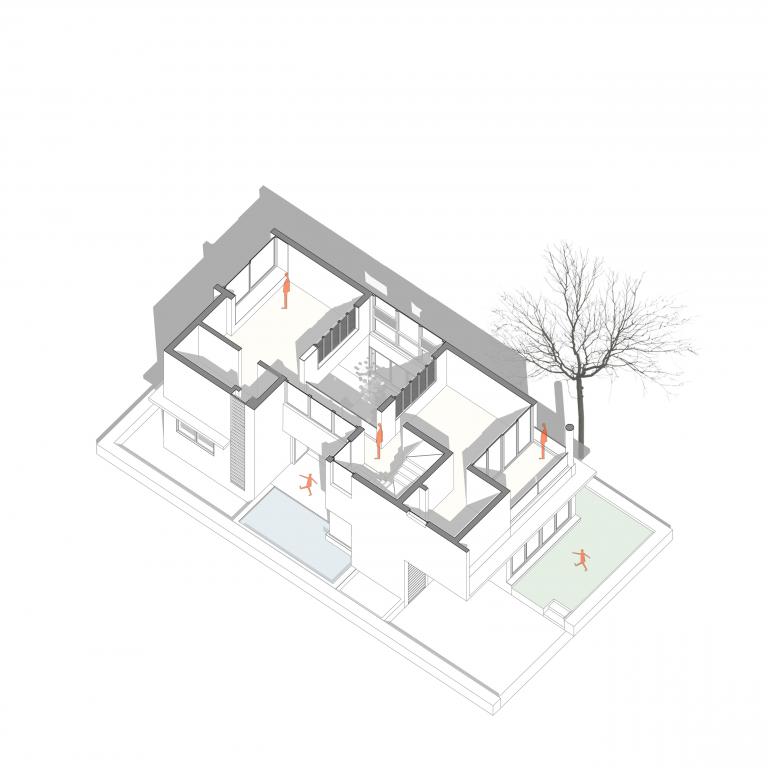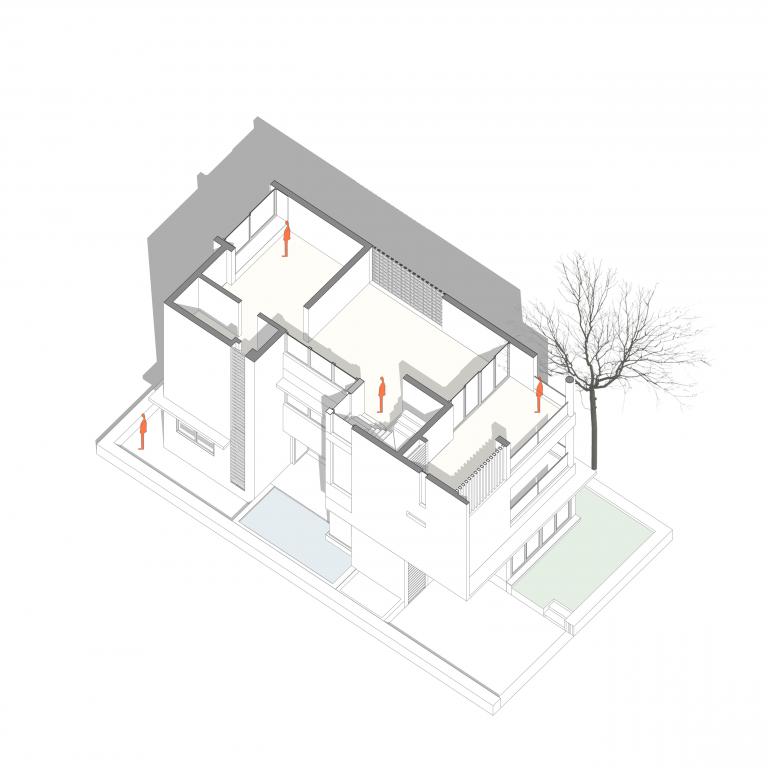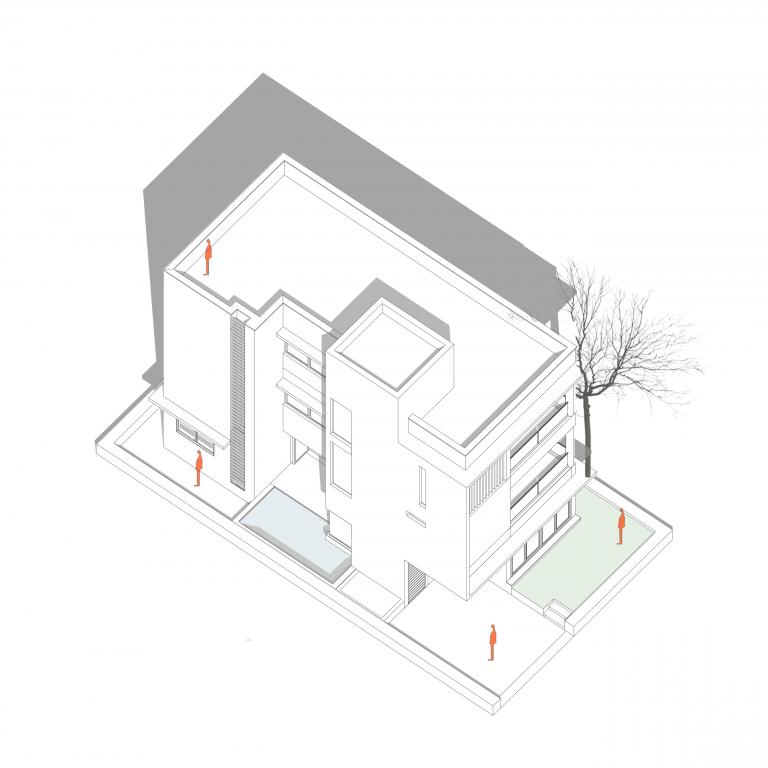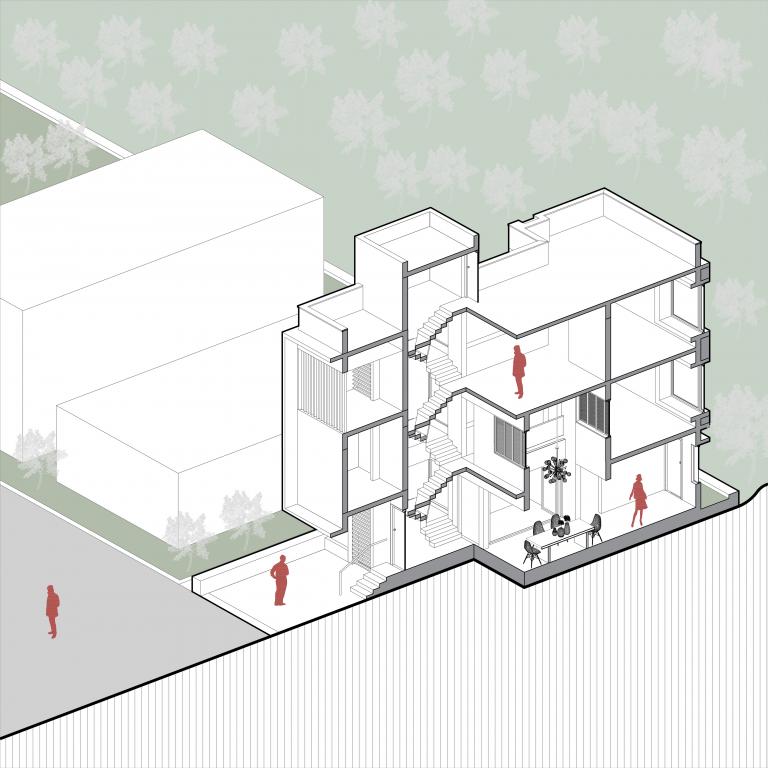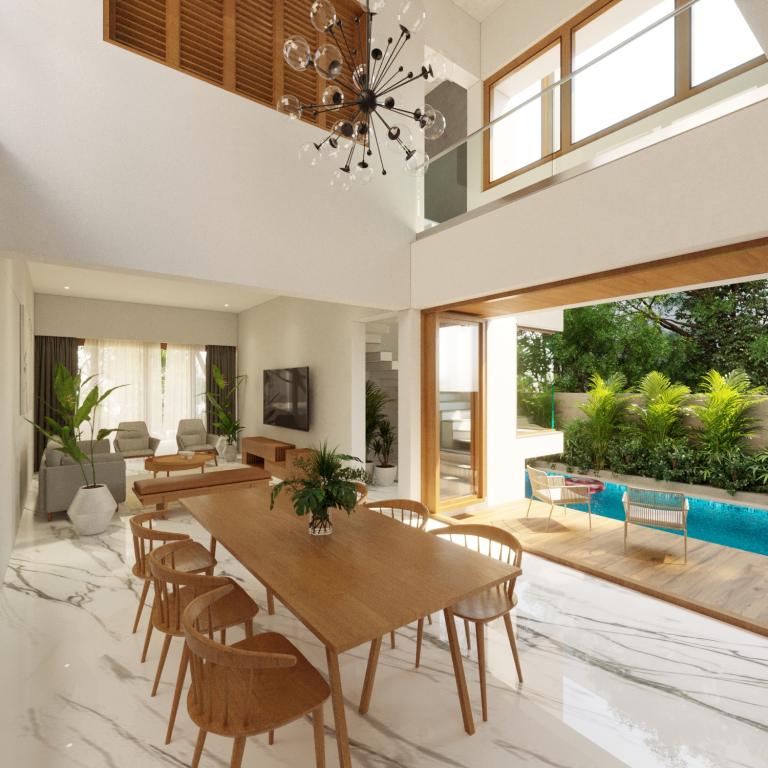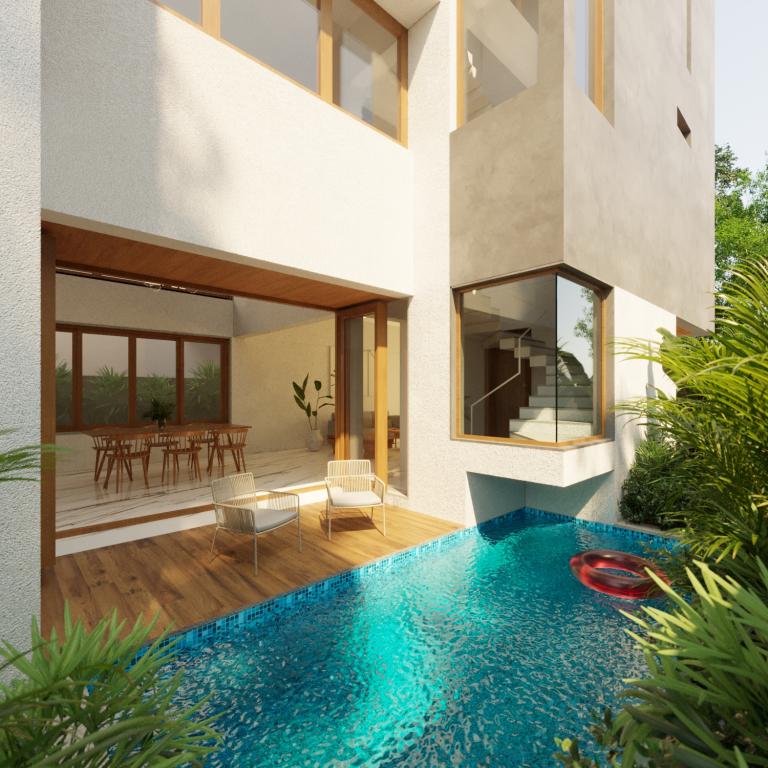We recently designed a weekend home for Mr. & Mrs. Mishra on outskirts of Pune. This G+2 weekend home is a gate away for the family from their routine mundane life. The house is designed as a 4 bedroom facility along with allied supporting functions such as swimming pool, deck area, common garden space, living, kitchen and dining.
The concept revolves around common central swimming pool and deck area, where every space is visually connected. This space acts as a pivot and circulation revolves around the common space where each room looks over to the pool and a deck area. Double height space is carved out above the dinning area which facilitates cross ventilation between the bedrooms. This juxtaposition of spaces permit the bedrooms on both opposite sides which helps to get in maximum natural light and ventilation thus reducing the load on mechanical ventilation.
Adding soft material pallet on the exterior is the key in blending the house with its raw surroundings. Hence, we have used combination of brick cladding and exposed concrete along with with white plastered walls.

.jpg)
