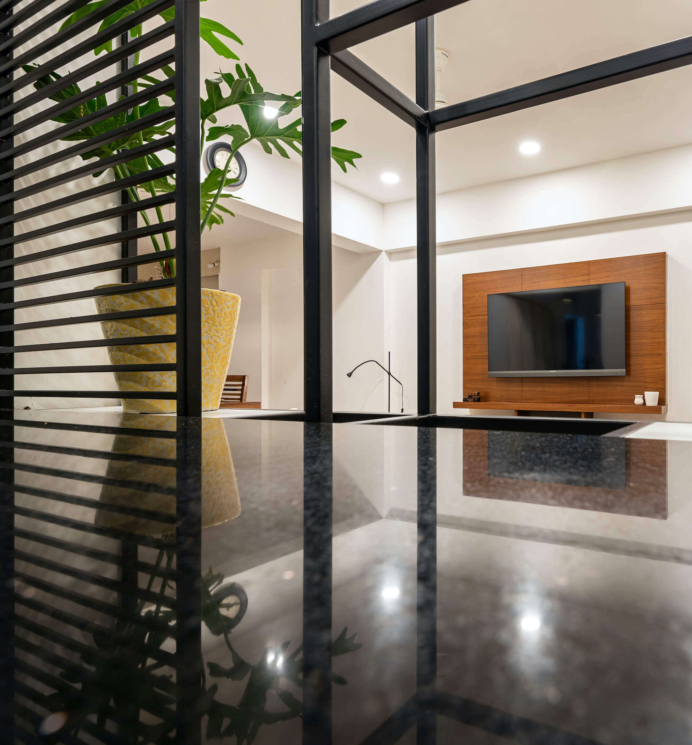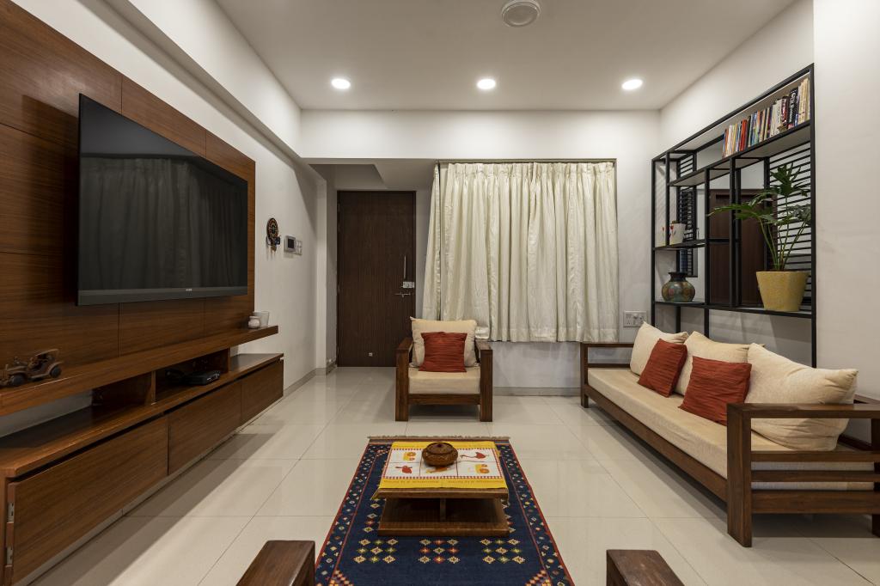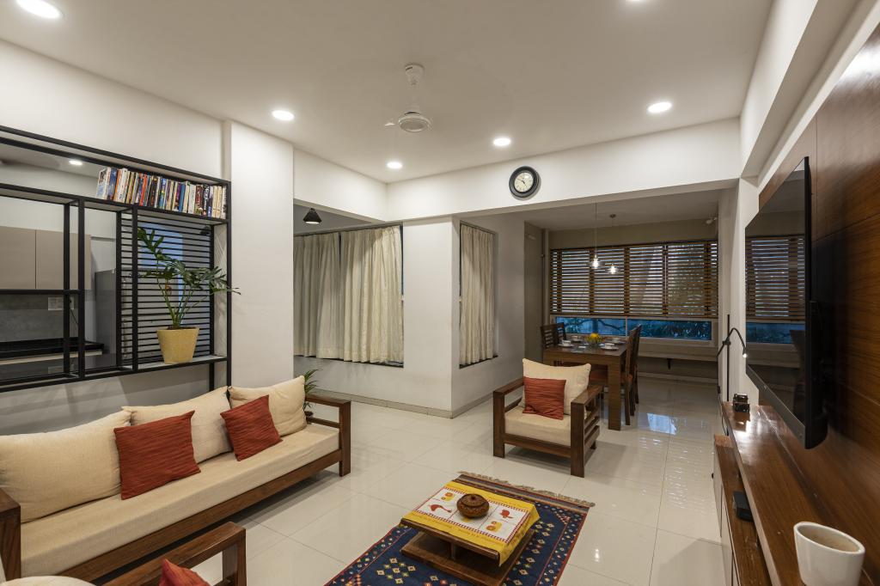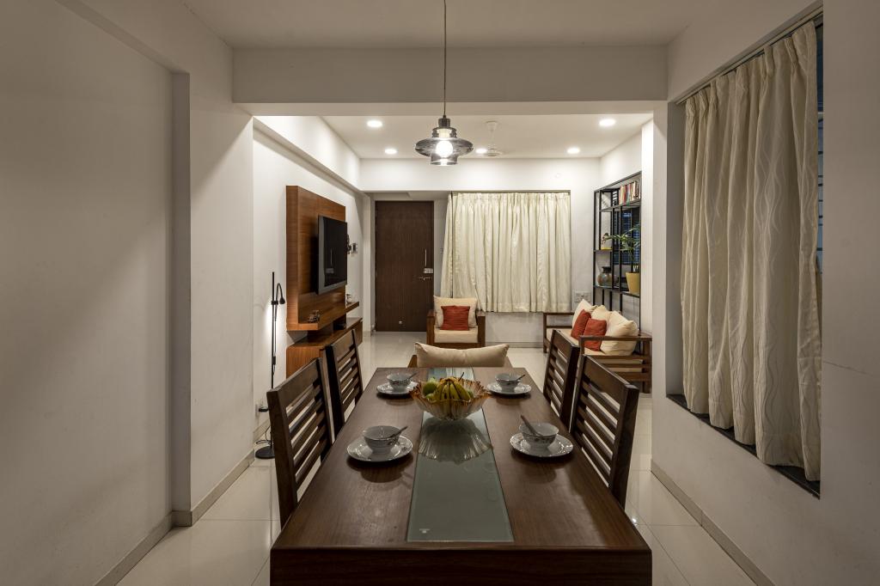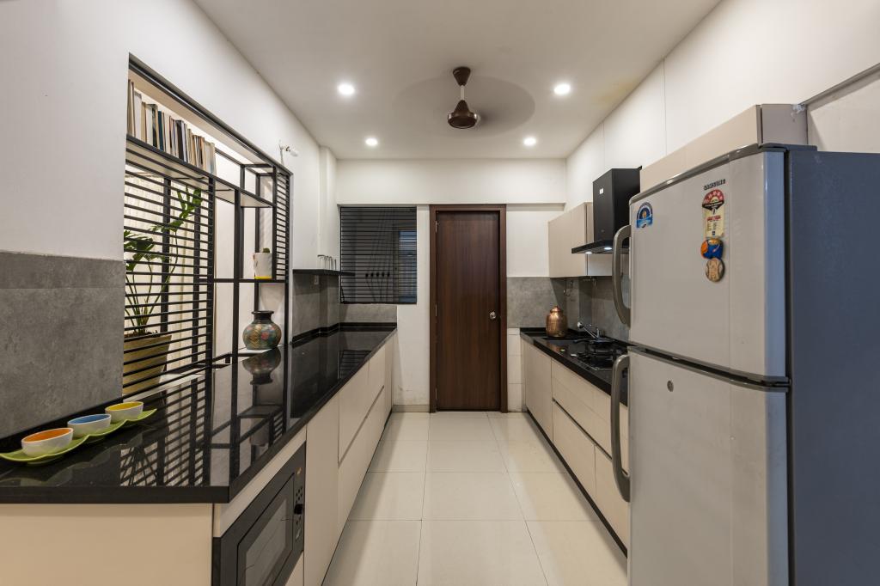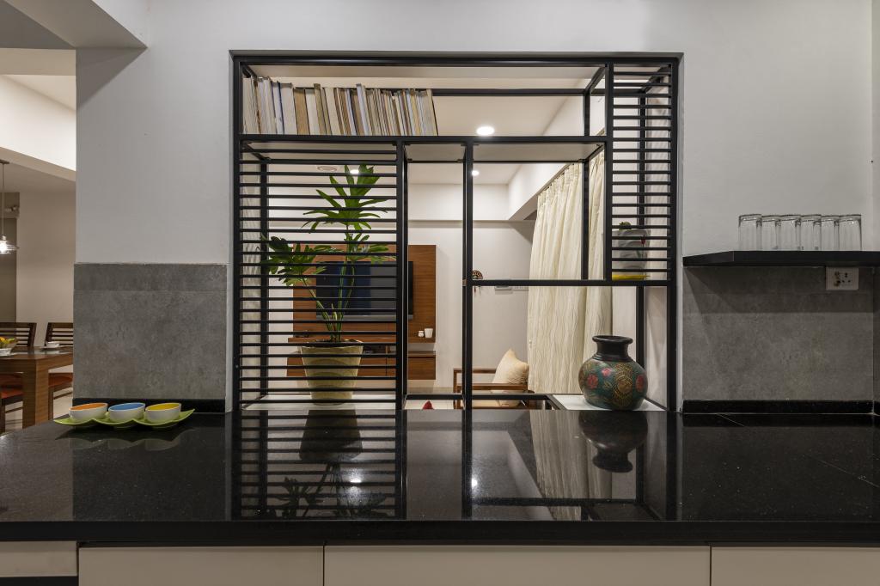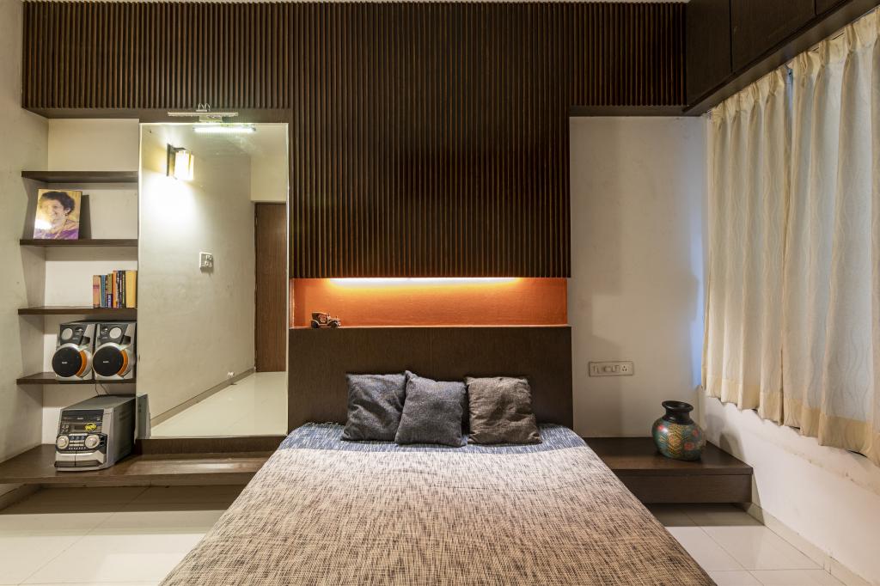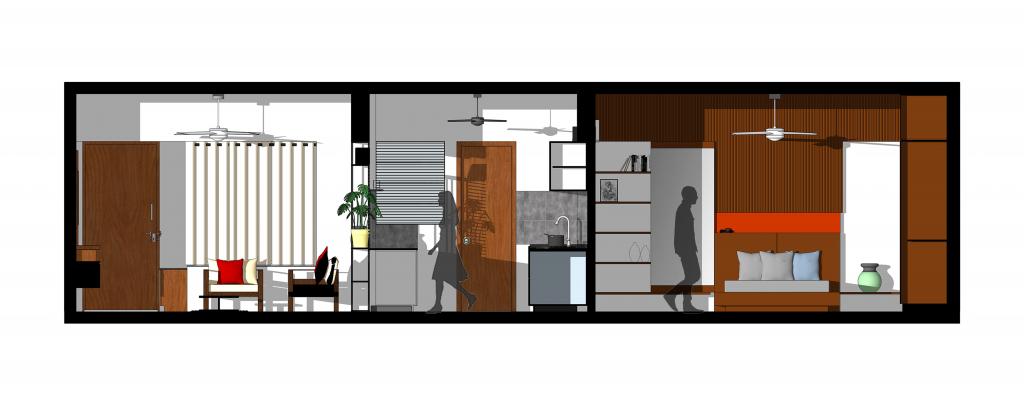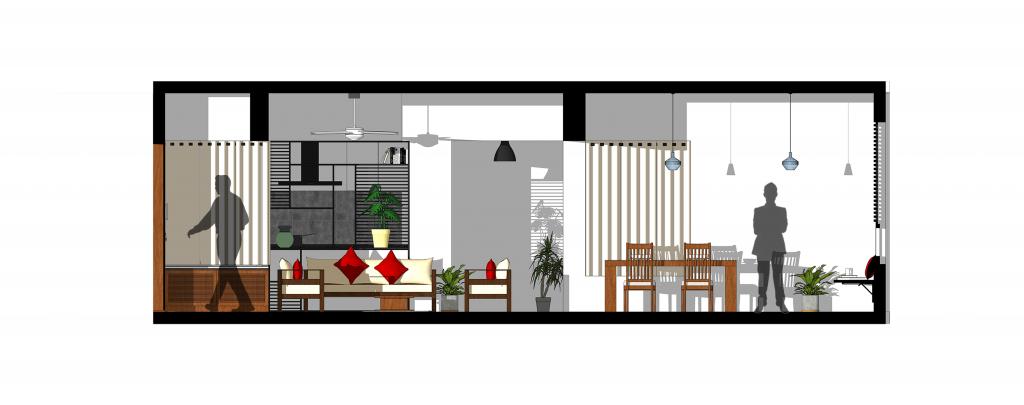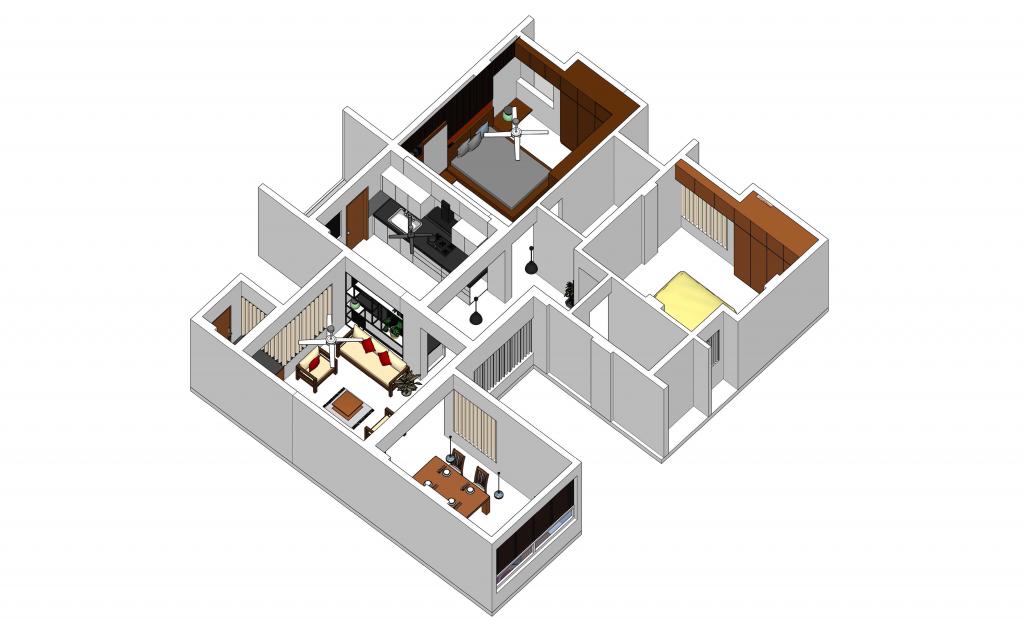For this house design team was involved from the very beginning of the project as it was the requirement of the client. In this phase civil changes were made to accommodate open planning and modern spaces. The design of the house was initiated from the time of the civil work and intermediate walls were removed to give the space more open feel. This strategy worked well for the client as there is always interaction between primary public spaces. Private spaces have their own definition and are planned separate from the public spaces. Furthermore, the gallery was made as a part of the living room and converted into a dining space where window has been customized according to requirements of the client to make it semitransparent when it is closed and to make it look like a continuous façade. The sofas were made of teak wood and has been made with handmade carpentry work which adds up to the Indian touch to the feel and gives a homely feeling.
Purandare House
Share :
